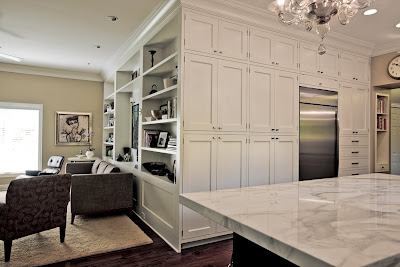I wanted to use this project to showcase some of the spacial issues and solutions that a designer may focus on as much as the homeowner will focus on the location of the refrigerator. Well, that and Polina’s photos are so stunning that I felt they deserved to be showcased in the zine as well as the portfolio.

This is the Keller kitchen as it once was. While a perfectly fine kitchen, the cabinets and floor are too close in color creating a four-sided visual enclosure to an already petite room. With a new finish palette, we want to push the walls out by anchoring the floor and lightening the vertical surfaces. The current lighting plan is only lighting the floor and counter and not the ceiling thus creating a dark plane pushing down on the space. Tracing this dark ceiling with puny crown molding is giving the ceiling more visual weight than it deserves. The accent lighting is too close in color to the cabinetry to be of any interest and too small for such a large void between the counter and the ceiling. The island has a built in eating surface as well as a recessed working surface. This effect cuts the island in half and creates an attention-drawing disruption. This wouldn’t be bad if the counters of the island were worthy of being the focal point of the kitchen but they draw your eye to the messiest part of any kitchen; the sink. Wendy selected a great backsplash tile. It is trying to make this contemporary kitchen less contemporary but the injection of color is drawing attention to the wall cabinet that seems to have been full of helium when it was installed. OK. So here is what we did:

1. We designed a new island worthy of a second glance. The edge profile of this 40”x100” Calcutta Gold marble island top has been beefed-up to a chunky 2 ½” to avoid appearing visually flimsy.
2. Islands are special and deserve their own identity so we designed a base that stands out from the kitchen cabinets both in styling and color.
3. Barstools and counter stools are always on the go so make sure they are prepared to travel across your new floor. These McGuire stools have a firmly attached, clear plastic foot that can be dragged without scuffing. When stool meets floor the harder material will always win. Wendy gets a gold star for selecting a stool with a base wider than the seat. This means it will be less likely to tip when her little ones scale the sides. Not to mention that scooped walnut seat is stunning!
5. I tend to refer to the range as the “captain’s chair” of the kitchen. Asymmetry and symmetry can be effective tools when punctuating a design element. While there is nothing symmetrical in this design, we opted to force symmetry at the range to make it distinct from the rest of the kitchen. To push it’s identity even further, we made the adjacent drawer-faces from stainless steel and exaggerated the length of the hood emphasizing the span of the work zone.
7. The ceiling is the supporting cast of any room and has a great influence over everything below it. Originally, I suggested painting it a barely-blue color but the Kellers were not at all receptive and now that I see the effect the chandeliers have on the ceiling, I’m glad we didn’t. The ceiling is only illuminated in the middle, allowing the edges to appear darker than the trim. I wanted to tint the ceiling color to make the crown appear bright and showcase its nuances. As a general rule, consider your ceiling the 5th wall but when holding up a paint chip to see what it will look like, hold it over your head. On the ceiling it is always up to 2 full shades darker!
 Visit my website: levelinterior.com to see more pictures of this great little project! I also wanted to note that the original cabinets, counters and appliances found a new home after demolition.
Visit my website: levelinterior.com to see more pictures of this great little project! I also wanted to note that the original cabinets, counters and appliances found a new home after demolition.







